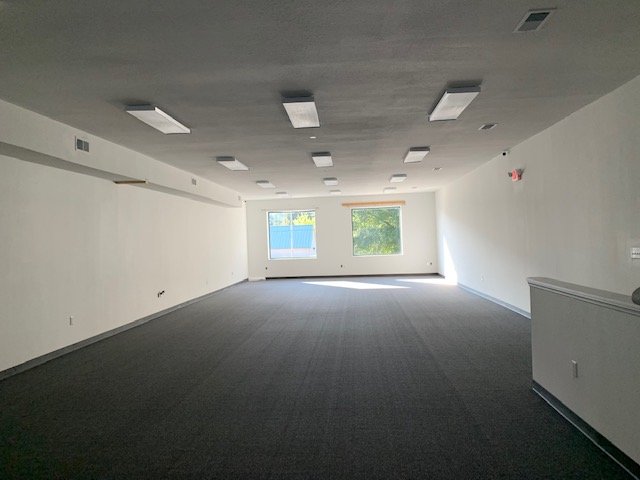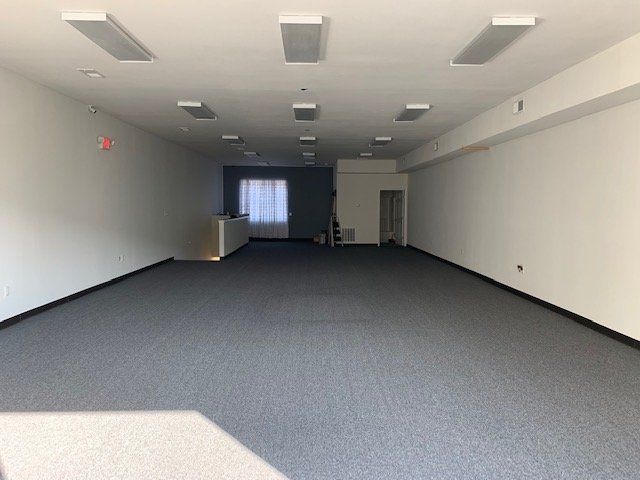Look at me with another new post this week! I’m trying hard to get on a regular schedule. Crazy enough, I think the kid being all virtual right now with school is actually helping me get some posts written. While she’s doing her zooms, I’m working on my computer in the other room. Now, getting physical hands-on projects done, well………..that’s another story.
I’m so excited to tell y’all about this new project of mine! If you didn’t know, my store, Local Depot, is in a two story building. I bought the building and while the first floor has been working hard this past year housing the store (if you’ve been in, you know that I utilize just about every square inch of that floor space!) , the upstairs has just been there…

Don’t be fooled – it wasn’t looking like this most recently. It had become a catchall for extra inventory, display pieces, etc. The image above though is what it looked like when I first bought the building.
We threw around multiple different ideas for this space. It’s one big open space with a bathroom and plumbed for a kitchen. Making it an event space was a big contender, however the only way to access this space is by stairs (which is a big flight of stairs) and ultimately, I felt those stairs would rule this space out for a whole lot of events due to the fact that it’s not handicap accessible.
Creating an AirBnB up here kept coming to the front of my mind though – so that’s what we’re doing!

And because I’m apparently a huge alliteration fan, we’re calling it The Loft at Local Depot. Ready to hear all the plans for it?
The Loft at Local Depot: The Plan
This post contains affiliate links for your shopping convenience. Click here to read my full disclosure policy.

Navy Paint / Plaid Bedding / Industrial Side Tables / Navy and Red Striped Rug / Flooring / Lighting / Red Side Tables / Bunk Beds / Top Vintage Car Print / Bottom Vintage Car Print
The general design is a mashup of Industrial elements, with splashes of red and blue Americana touches and a smidgen of Mid Century. It may sound like I have no idea what I’m doing (and one could argue that I usually don’t have any clue I’m doing….) but in my head, I do see all this coming together to form a unique space that folks will hopefully love to stay at over and over again.
The loft is one big open space, with the exception of the bathroom. You saw one end of the space above and here’s a shot of the other end of the space…

That end you see will eventually have a kitchen on the left and then the bathroom is there on the right. So let’s talk design details….
Flooring

Probably the biggest change coming to this space with the exception of the kitchen, is the flooring. This place was clad in some not-so-lovely commercial carpet in a lovely shade of, I suppose I could refer to it as dreary day gray. Originally, I had just planned to rip up the carpet, sand the plywood subfloor below and stain it. But like divine intervention, Select Surfaces who I worked with on my mudroom makeover last year, reached out and asked if I had any place where I could use their new line of SpillDefense Laminate flooring. Well, what kind of flooring could be better for an AirBnB than SpillDefense?! On top of that though, we have been so pleased with the Select Surfaces flooring we put down in our mudroom. Grunt Labor sings its praises to anyone who asks him about flooring.

After ripping up the carpet that was glued to the carpet pad and then the carpet pad that was glued to the floor (which took days and days and days), we were good to lay the flooring. We went with the Cocoa Walnut in the SpillDefense. It has a gorgeous hand-scraped finish and color variations to make it look like the real stuff, but with that durable spill protection! Install went fast. The whole 2000 sq ft. was laid in just a couple of days. The flooring was able to be installed right on top of the plywood subfloor and was a simple tongue and groove click together install. I’ll have another post coming up with more details about the install.
Walls, Trim and Color Scheme

There’s a whole lot of wall space up here. With the exception of one small accent wall, which is painted gray, everything else is painted white. And it doesn’t really need a paint job at the moment. So rather than paint 16 ft. tall walls, we’re going to embrace the white and dress it up by focusing on accent colors and patterns. The whole space needs new baseboards so we’re going to bring a punch of color to the space with those by painting them navy. The stairs will get the same navy hue – I’m super excited to see how that plays out!
As you can tell from the design board, we’re bringing in lots of red, blues and green – a touch of Americana, but not too 4th of July even if it is my favorite day of the entire year. I think it should all work well with that Industrial vibe we’ve got going too.
Sleeping and Living Spaces
Like I said earlier, this is one big open studio style space. I do plan on bringing in some unique room dividers to divide up the spaces. There will be a master bedroom area with a queen size bed and two sets of bunk beds – plenty of space for a whole family to stay or for a few friends to enjoy a weekend together.

Navy Paint / Plaid Bedding / Industrial Side Tables / Navy and Red Striped Rug / Flooring / Lighting / Red Side Tables / Bunk Beds / Top Vintage Car Print / Bottom Vintage Car Print
I’m still trying to find a good sofa and side chairs to work for this space. I have come across some that could work, but they didn’t scream YES!, so I’m still on the hunt. I have been really lucky in finding some great decor accessories (like vintage automobile prints similar to those above!), coffee and side tables and even a bar with barstools in my thrifting trips!
Then of course, there’s the kitchen. I have some ideas and some great industrial pieces for creating a really unique kitchen vibe – I just have to sit down and do some measuring and planning – stay tuned for more details on that as well!
Overall, what do you think of the design?
Dad says
Honey, I am not sure how ultra modern or antiquated you wish your furniture to be in the Loft but you might consider a selection you might be able to find at the Hwy 8 Treasures located on Cagle Mountain. They have lots to choose from at reasonable prices.
Sherri says
What a great idea! I like your plans for the space and can’t wait to see it finished. Best wishes with everything!
Jenna says
Thank you Sherri!
Julie says
Admire your tenacity and spirit – go for it!! So is there a separate door for guests to come and go?
Jenna says
Thanks, Julie! Yep, there will be a separate entrance to the Air BnB that guests can use!
patty reis says
Wow you have sure taken on a challenge! But if anyone can do it, I’m sure YOU can!! Great job so far, can’t wait to see your plans come alive!
Jenna says
Thanks so much, Patty! I’m excited about it all!
Jane Stein says
I want to be the first to stay there! Keep working – it’s going to be awesome! And when I visit, I want to go thrifting with the master – YOU!
Jenna says
Come on up, Jane!! I don’t know about me being the master thrifter though – my luck hasn’t been too great at the thrift stores here lately!
Paula says
I love your plan! The space will be so much fun for a weekend getaway. Is the entrance separate from the Local Depot? Can’t wait to see more!!
Jenna says
Thanks, Paula! Yes, it will have it’s own separate entrance!
Miriam Schoenig says
In what town is the Loft at Local Depot?
Jenna says
It’s located in Dunlap, Tennessee! 🙂
COURTNEY says
GREAT IDEA. UTILIZE WHAT YOU HAVE…SHOULD BE A MANTRA, PERHAPS! CAN’T WAIT TO SEE THE PROCESS AND FINALE. FANTASTIC FOR YOU!
Jenna says
Thanks so much, Courtney!
tammy says
WoW! I think it is going to be fabulous
Jenna says
I hope so!
Stephanie Sheridan says
Oh how fun. Would love to stay there when done. Hopefully this will be soon. Good luck. I would rethink the adult bed to a king. More comfortable for tall people. Just a thought. Glad to see another post.
Happy New Year
Jenna says
Thank you, Stephanie! Happy New Year to you as well!
Brigitte says
It’s NICE! I can’t wait to see it finished…what a GREAT idea!
Jenna says
Thanks, Brigitte!!