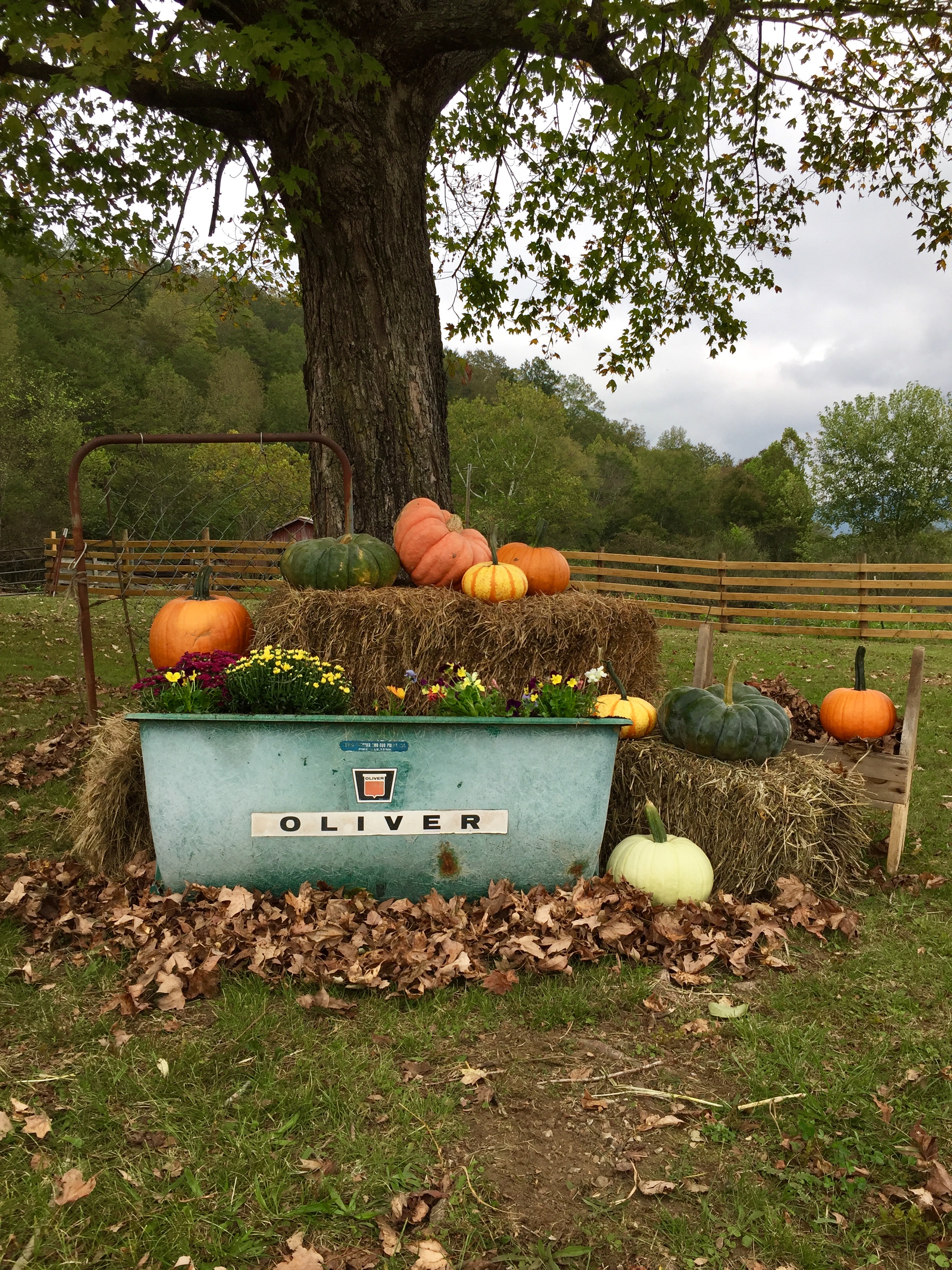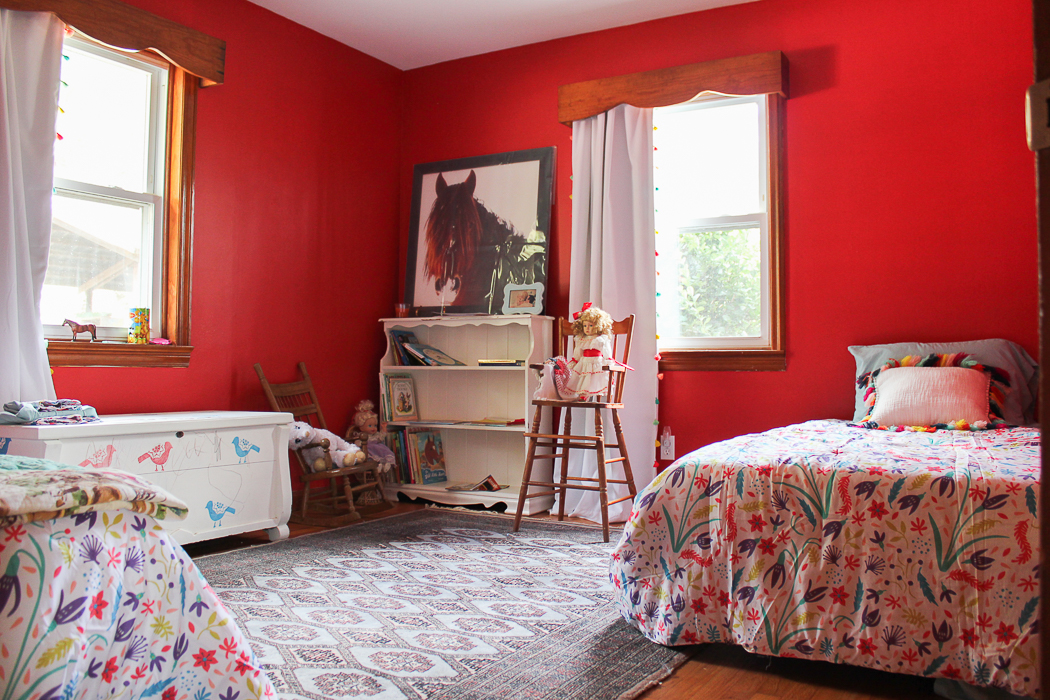Disclosure: Mohawk Home provided me with two rugs for the farmhouse, however all opinions are mine. Affiliate links may be included in this post, which means if you purchase something through one of those links, I may earn a small commission, but you won’t pay a dime more.
It’s been a little slow going at the farm lately. Well, not slow going with us – the last few times we’ve been there, we’ve worked just about all day everyday doing something, just not something at the house.
We’ve built a fence, rounded up cattle, worked cattle, cleaned out the toolshed and took full advantage of the last day of burning season among other things.
While the house is still a bit of a hot mess inside, the exterior isn’t looking as shabby as it once did.
I did manage to raid every shed on the farm and put together this little “fallscape” in the front yard at the house. And that fence behind it is the one we built. 🙂
We’ve already finished the living room and bathroom, but the rest of the interior is still a work in progress. Here’s where we’re at right now…
The Kitchen
I’ve already went over my plans for the kitchen in this post and I’ve gotten a few things marked off! I made the navy and white striped curtains you see hanging in the windows – my old treadle sewing machine didn’t fail me there!
I cleaned up and painted the old table I had found in a shed and am using it for an island. It’s not really a great height for the green barstools, but it will do for now.
I also managed to get the gallery wall going, although a few of the frames have yet to actually be filled. Another thing I’m planning for this space is a boot tray and a skinny catch-all table. The back door is right there at the kitchen, so everything seems to get dropped here. I’m hoping a skinny console-type table along the wall under the art will help to catch some of that clutter. Work boots get dropped here too, so I’m planning on building a tray for those to hopefully keep most of the dirt in one place.
The Dining Room
The dining room, bless her heart, she’s all gorgeous on the floor and then as you work your way up, it kind of goes downhill. The walls are freshly painted, and I have a pretty vignette going on with the old sewing machine that you saw in our fall home tour and we have the new Mohawk home rug in there, but the rest of the space, it’s just been put on hold. I have to work on the chandelier – a few of the lights aren’t working there and the crystals have to be scrubbed thus why it’s naked right now.
My plan is to do some wainscoting and paint the lower half of the walls a creamy white at some point. I want the dining room to have a really timeless design and I think that should do it.
And then there’s the table that is beat all to hell with four white dining chairs and two black ones. Bless its heart. This table has definitely seen better days. My original plan was to strip it, but it has a crack in one of the legs and I’m just afraid it might not have a lot of fight left in it. Either way, I do plan on having a stained table in here at some point – chair design and color are still TBD. 😉
I do love the rug though. It is the Providence Bickford Rug from Mohawk Home. The colors in it work perfectly with he hardwood floors and I think it will shine even more when there is white wainscoting on the walls and a few more accent colors brought in to compliment it. I’ve got my little elephant in here right now. I would like for him to stay, but not sure if he’ll work in the end. Can you believe he was only $5 at a yard sale?! I was on him like stink on you know what.
The Den
The den is currently the catch-all room for things we know we want to use at the farmhouse, but aren’t 100% where they are going yet. For this room, we have decided that we’ll put a lot of family mementos in here. That old trunk was actually Grunt’s grandparents trunk that was shipped back to the States after they were stationed overseas. We’re going to make it into a coffee table for this space. I’m also dreaming of some pretty green, maybe velvet?, drapes for in here. I think a deep green might go well with the paneling.
Circus’ Room
We did some rearranging in the Circus’ room when we were there last weekend. Her beds had been on the left wall on either side of the toy box, but it was just taking up too much space. Grunt worked his magic and came up with this plan which works much better. I’ve already shared the Boho Cowgirl Bedroom plans for this room and we have marked a few items off the list. The overall goal was to make the red blend in, rather than stand out and of course, to create a room the Circus loved. I bought the new bedding I had been eyeing and love all the colors it brings into the space. We’ve got a dresser for her that I’m going to paint a turquoise blue and it will go where the toy chest is now. Instead of having a toy chest, we’re going to create toy storage under her beds.
The Master Bedroom
Besides the two rooms that are already done, the master bedroom might be the room that’s the next closet to being finished. The curtain panels in here really softened the navy walls.
The dresser area came together pretty easily. The dresser and mirror were both hand-me-downs that ended up going perfectly here. The lamp was a thrift store find. And then there are more photo frames that actually need photos in them. Apparently, that’s my thing.
The rug in here also really helped to soften the walls.
It is called Perfection Sea and is also from Mohawk Home. It’s got a traditional, but slightly feminine feel that I think this space needed.
That’s all I’ve got for now! Hopefully, I’ll be able to put in some real decorating time here over the holidays. What do you think so far though?













Karen Jerread says
MWB loves where this is going! Those rugs are simply divine. You pull things together so nicely and I love how you take your time to let the rooms almost create themselves.
Jenna says
Thanks MWB! I definitely think rooms come together better over time rather than being rushed. You just end up finding more things and better things to add to the space or you end up switching things around and it works better!
Marty Oravetz says
It is looking fabulous. You guys have done a lot. Can’t wait to see more.
Jenna says
Thanks so much Marty!!
Stephanie S. says
WOW Jenna, It looks fabulous. I love those rugs. The circus room is going to be great. Bed switch was good idea. Love the Oliver item in front yard.
The kitchen took my breath away. It is great.
Enjoy the fall. I am sure it is beautiful up there.
Jenna says
Thanks so much, Stephanie!
Susan the Farm Quilter says
Starting to look like home!! Love your outside autumn display and y’all did a great job on the fence – how did you dig the post holes and is this something I can do all by myself??? (I definitely need some new fencing where the horses are cuz right now the fence is held up by a rope through a window and door of the barn at one corner and a couple of pallets tilted against the other side, tied with baling string). Love where you are going in the house – the rooms are looking fab!! Any way to turn that saddle into a fun seat for Circus without damaging it??
Jenna says
Thanks, Susan! We dug the holes for the fence with a post hole digger that was attached to a tractor. It’s definitely a multiple hands on deck kind of job. You can rent one that is ran by like a lawnmower engine on top and two people hold on either side as it digs. That’s what we have used on the backyard fences we’ve done at our other houses.
I would love to turn that saddle into a seat for the Circus – trying to figure it out!
susan says
Lookin’ good! What fun to have a part-time farm! I really love how you left so much of the original character and the furnishings that reflect that.
Jenna says
Thanks so much, Susan!
Bonnie Schafer says
Shaping up great, Jenna! I love the dresser – mahogany? It is really a beautiful piece, and looks to be in terrific shape! The house is looking great, Jenna!!
Jenna says
Thanks, Bonnie! I love that dresser too!
Pam S says
I’m slowly, but surely falling in love with this house! I love the Circus’ red room:-) And isn’t it crazy how men can see the furniture arrangement a different way….that works!
Jenna says
So crazy! Who would have thought?? I’m glad he did though!
Uncle Lynn says
There have been many changes since I have been into the house. I did not realize LanLan changed her room. I believe this looks better. I hope she approved.
Jenna says
Oh she approves. She was leading the change! haha!